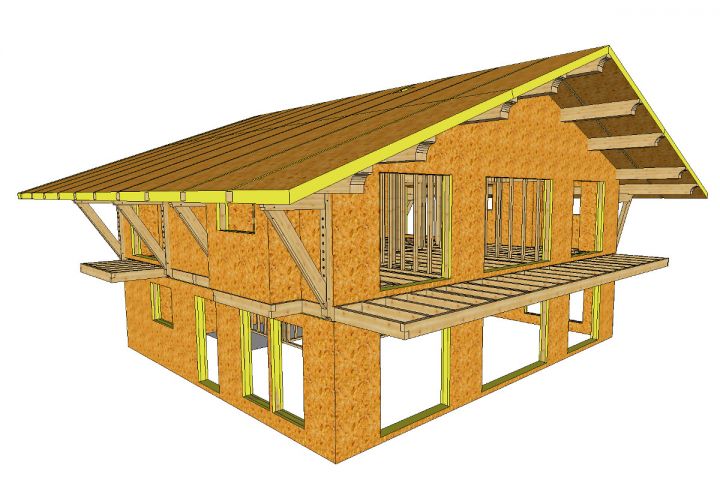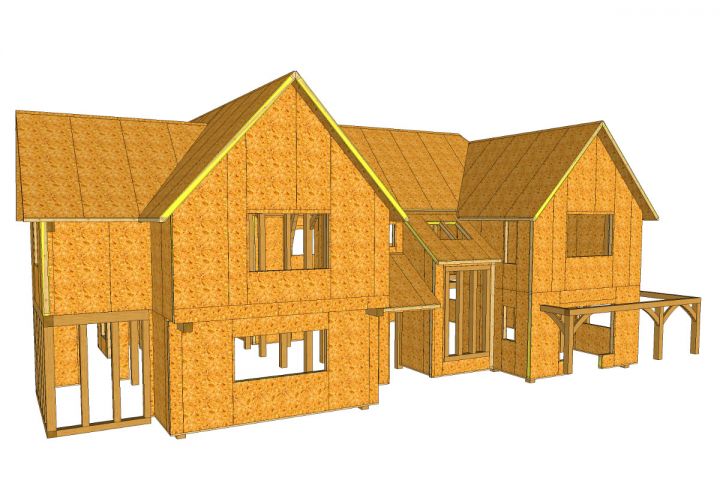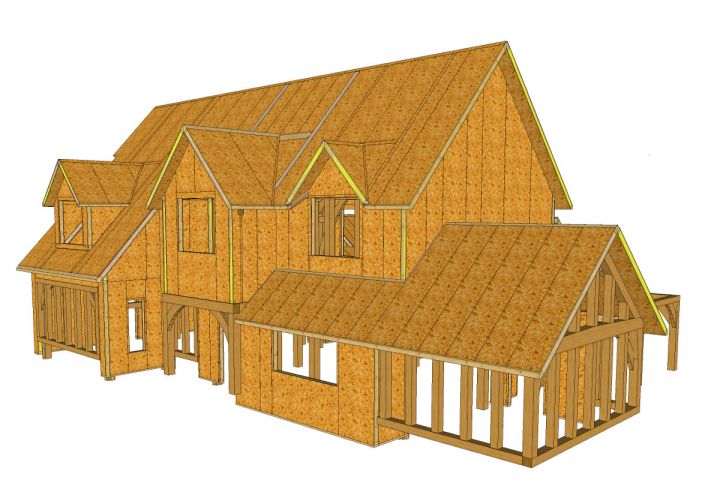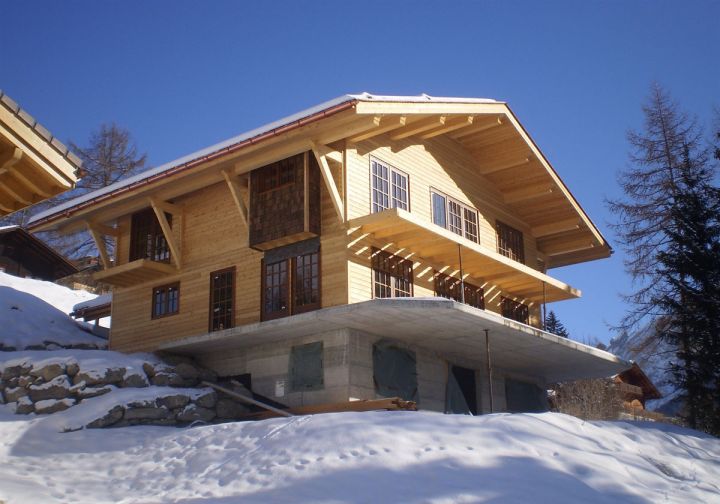SIPs
Designing structurally insulated panels has afforded us the opportunity to apply our knowledge to this thermally efficient and time efficient build method, utilising our understanding of timber framing techniques within an alternative discipline. Recognising the value of SIPs as a build technique, particularly to self builders, we are able to offer close support and guidance and the failsafe option. Accurate design of a SIPs build invariably results in a trouble free build and this is why clients repeatedly return to us as their design capability.
Cullen Timber Design can:
- utilise the best of SIP technology to create well insulated and airtight houses
- blend the use of SIPs with glulam and steel elements, responding to the architectural and structural demands of a design
- combine SIPs with structural green oak frames to create holistic buildings that work efficiently together
- Design for SIP manufacture highly complex and challenging roof geometries
- Detail roof panels either with angled edges for CNC machining or with square edges for use with profiled timber fillets.
- supply a fully rendered, dimensionally accurate 3D model using Sketchup which enables clients to review features prior to manufacture and which can be utilised to support self builders during the erection process



